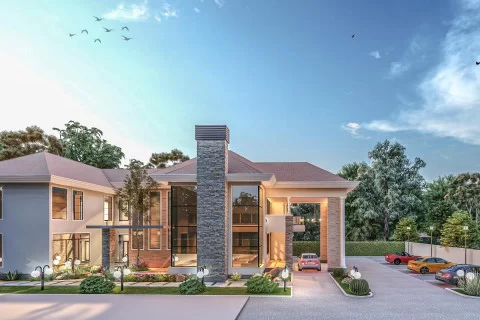Kijani Ridge(Tatu City) Villa

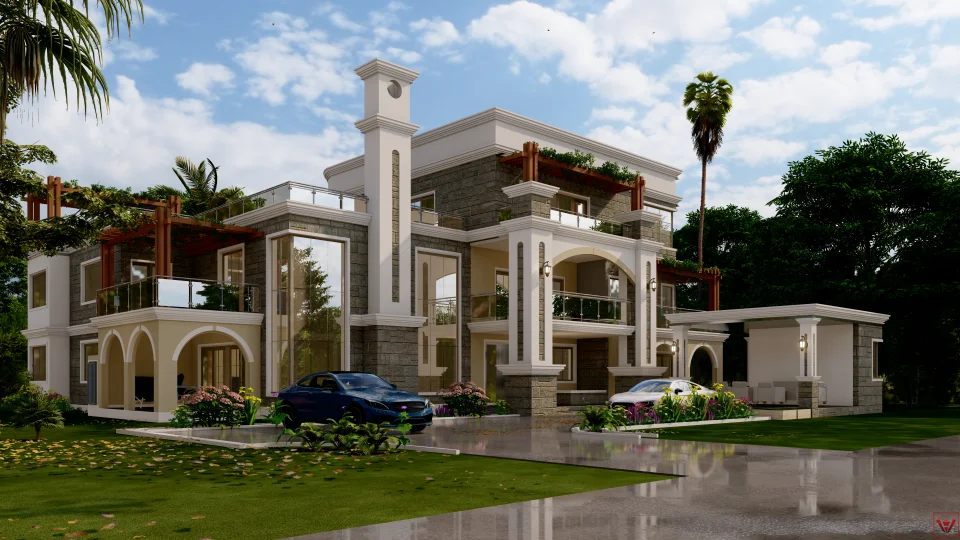
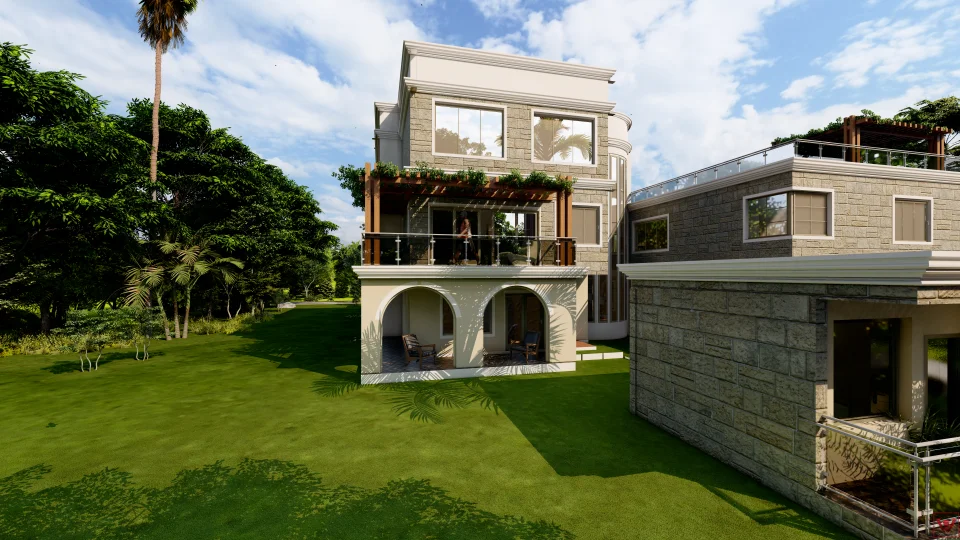
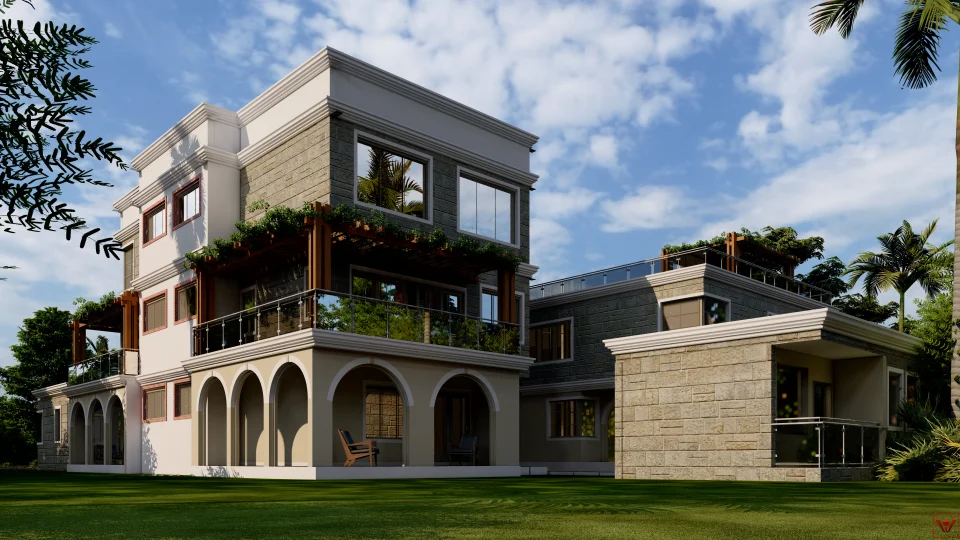
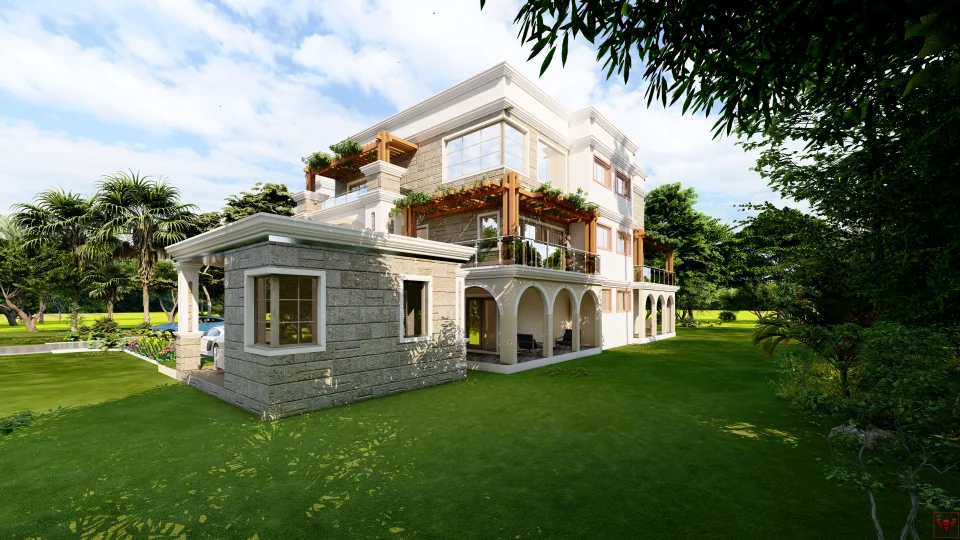
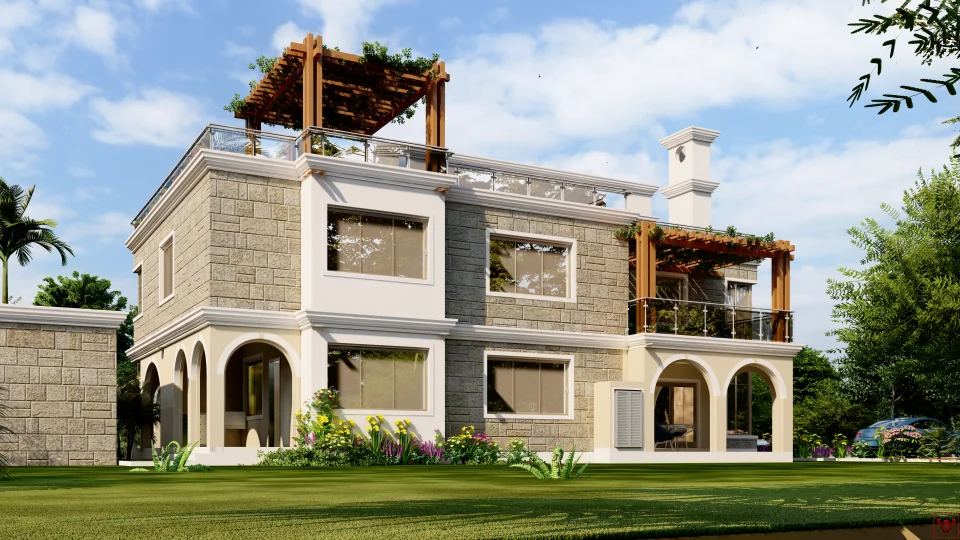
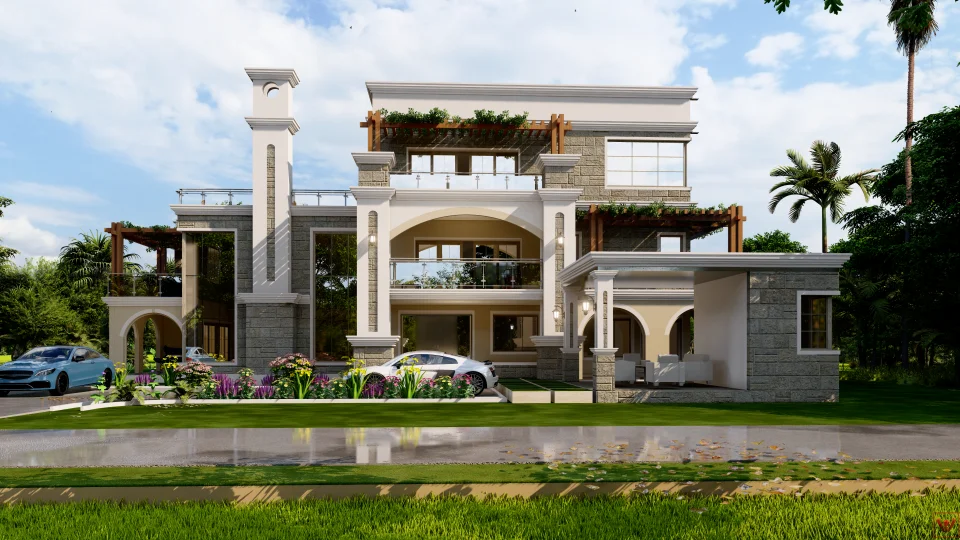
Project Description
Areas
- Ground Floor - 401m2
- First Floor - 401m2
- Terrace - 347m2
- DSQ - 64m2
Ground Floor
- Double volume lounge
- Kitchen with pantry
- Laundry
- Dining with patio
- Dirty kitchen
- Fireplace
- Cloakroom
- 2 Guest bedrooms
- Gazebo with washroom
- Parking for 4 cars
- DSQ with;- kitchenette, lounge,
bathroom & sleeping area
First Floor
- Family room
- Kitchenette
- 3 Bedroom en suite with walk-in closets & balcony
- Music room
- Study room
Terrace Floor
- Indoor-outdoor sitting
- Open terrace
- Gym with bath & washroom
- Store
- Bar
Related Projects
[
{
"pageID": 136,
"pageTitle": "NANYUKI VILA",
"pageSlug": "nanyuki-vila",
"headline": null,
"isRoot": 1,
"pageCont": "Ground Floor Area = 243.53m2\r\n
First Floor Area = 191.73m2\r\n
TOTAL = 436.26m2
Ground Floor
- Entrance Porch\r\n
- Double Volume Foyer with a Curved Staircase\r\n
- Lounge\r\n
- Dining\r\n
- Outdoor Dining\r\n
- Kitchen\r\n
- Pantry\r\n
- Kitchen Yard\r\n
- Laundry\r\n
- Cloakroom\r\n
- Study Room\r\n
- Ensuite Bedroom
First Floor
- Family Room
- Outdoor Terrace
- 2 No. Ensuite Bedrooms
- Complete Master Bedroom Suite with a Master Bathroom, Walking Closet, and a Balcony
",
"showContent": 1,
"pageDesc": "Ground Floor Area = 243.53m2\r\nFirst Floor Area = 191.73m2\r\nTOTAL = 436.26m2Ground Floor- Entrance Porch\r\n- Double Volume Foyer with a Curved Staircase\r\n- Lounge\r\n- Dining\r\n...",
"dateCreated": "May 8, 2024 11:01 AM",
"date_modified": "2024-05-08 08:01:28",
"author": "Evans ",
"postParent": 12,
"isParent": 0,
"pageImage": "uploads/img/pages/nanyuki-vila.webp",
"showImage": 1,
"imgThumbnail": "uploads/img/pages/thumbnails/nanyuki-vila.webp",
"medium_thumbnail": "uploads/img/pages/medium-thumbnails/nanyuki-vila.webp",
"small_thumbnail": "uploads/img/pages/small-thumbnails/nanyuki-vila.webp",
"xs_thumbnail": null,
"active": 1,
"showOnNav": 0,
"pageType": "Project",
"carouselID": null,
"template": 2,
"icon": null,
"featuredPage": 0,
"slideImage": null,
"slide_image_small": null,
"webp_slide_image": null,
"webp_slide_image_sm": null,
"slideTitle": null,
"slideCaption": null,
"showCaption": 0,
"hasComments": 0,
"font_icon": null,
"footer_link": null,
"page_video": null,
"header_image": null,
"menuImage": null,
"youtube_playlist": null,
"slider_title_color": "#ffffff",
"slider_caption_color": "#ffffff",
"caption_position": null,
"slide_overlay": 0,
"page_intro": null,
"short_intro": null,
"cta_text": null,
"cta_url": null,
"menu_title": null,
"section_title": null,
"embedded_page": 0,
"client": null,
"featured": 0,
"project_url": null,
"status": "Completed",
"parentSlug": "projects/maisonettes",
"grandparentSlug": "projects",
"url": "projects/maisonettes/nanyuki-vila",
"parentTitle": "Maisonettes",
"title": "NANYUKI VILA",
"services": []
},
{
"pageID": 135,
"pageTitle": "THIKA GREENS VILLA",
"pageSlug": "thika-greens-villa",
"headline": null,
"isRoot": 1,
"pageCont": "- Lower Ground Floor - 305m2\r\n
- Upper Ground Floor - 180m2 + 180m2\r\n
- First Floor - 320m2\u0003- Second Floor - 350m2\u0003-Third Floor - 200m2\r\n
Lower Ground Floor\r\n
-4 Cars Garage\r\n
-Power Room\r\n
-Underground Water Tank\r\n
-Reverse Osmosis Plant\r\n
-Pump Room\r\n
-General Store\r\n
-Worktop area\r\n
Upper Ground Floor\r\n
-2 Cars Garage\r\n
-2 DSQs\r\n
-2 Kitchen+Pantry\r\n
-Dining Area\r\n
-Lounge\r\n
-Cloak Room+Mud Room\r\n
First Floor\r\n
-2 Ensuite Bedrooms +balcony\r\n
-Family Room +balcony\r\n
Second Floor\r\n
-2 Ensuite Bedrooms +balcony\r\n
-Ensuite Master Bedroom with\r\n
Walk-In Closet and 2 Balconies\r\n
\r\n
\r\n
\r\n
\r\n
\r\n
\r\n
\r\n
\r\n
\r\n
\r\n
\r\n
\r\n
\r\n
\r\n
\r\n
\r\n
\r\n
\r\n
\r\n
\r\n
\r\n
\r\n
\r\n
",
"showContent": 1,
"pageDesc": "- Lower Ground Floor - 305m2\r\n- Upper Ground Floor - 180m2 + 180m2\r\n- First Floor - 320m2\u0003- Second Floor - 350m2\u0003-Third Floor - 200m2\r\nLower Ground Floor\r\n-4 Cars ...",
"dateCreated": "May 8, 2024 10:47 AM",
"date_modified": "2024-05-08 07:48:01",
"author": "Evans ",
"postParent": 12,
"isParent": 0,
"pageImage": "uploads/img/pages/thika-greens-villa.webp",
"showImage": 1,
"imgThumbnail": "uploads/img/pages/thumbnails/thika-greens-villa.webp",
"medium_thumbnail": "uploads/img/pages/medium-thumbnails/thika-greens-villa.webp",
"small_thumbnail": "uploads/img/pages/small-thumbnails/thika-greens-villa.webp",
"xs_thumbnail": null,
"active": 1,
"showOnNav": 0,
"pageType": "Project",
"carouselID": null,
"template": 2,
"icon": null,
"featuredPage": 0,
"slideImage": null,
"slide_image_small": null,
"webp_slide_image": null,
"webp_slide_image_sm": null,
"slideTitle": null,
"slideCaption": null,
"showCaption": 0,
"hasComments": 0,
"font_icon": null,
"footer_link": null,
"page_video": null,
"header_image": null,
"menuImage": null,
"youtube_playlist": null,
"slider_title_color": "#ffffff",
"slider_caption_color": "#ffffff",
"caption_position": null,
"slide_overlay": 0,
"page_intro": null,
"short_intro": null,
"cta_text": null,
"cta_url": null,
"menu_title": null,
"section_title": null,
"embedded_page": 0,
"client": null,
"featured": 0,
"project_url": null,
"status": "Completed",
"parentSlug": "projects/maisonettes",
"grandparentSlug": "projects",
"url": "projects/maisonettes/thika-greens-villa",
"parentTitle": "Maisonettes",
"title": "THIKA GREENS VILLA",
"services": []
},
{
"pageID": 134,
"pageTitle": "MIGAA ESTATE VILLA",
"pageSlug": "migaa-estate-villa",
"headline": null,
"isRoot": 1,
"pageCont": "Main house- 421m2\r\n
Guest house - 101m2\r\n
Gazebo -98m2
Ground Floor
1. Entrance Porch + Patio\r\n
2. Lounge\r\n
3. Cloakroom\r\n
4. Dining Room + Patio\r\n
5. Kitchen + Pantry + Laundry + Kitchen Yard\r\n
6. 3 Bedrooms all Ensuite\r\n
7. Master Bedroom Ensuite + Walk-in Closet\r\n
8. Family Room
First Floor
1. 2 bedrooms with a shared bath
2. Lounge +kitchenette
3. Store
4. Laundry
Gazebo
1. Lounge +kitchenette
2. Gym
3. Jacuzzi
",
"showContent": 1,
"pageDesc": "Main house- 421m2\r\nGuest house - 101m2\r\nGazebo -98m2 Ground Floor1. Entrance Porch + Patio\r\n2. Lounge\r\n3. Cloakroom\r\n4. Dining Room + Patio\r\n",
"dateCreated": "May 8, 2024 10:30 AM",
"date_modified": "2024-05-08 07:30:40",
"author": "Evans ",
"postParent": 12,
"isParent": 0,
"pageImage": "uploads/img/pages/migaa-estate-villa.webp",
"showImage": 1,
"imgThumbnail": "uploads/img/pages/thumbnails/migaa-estate-villa.webp",
"medium_thumbnail": "uploads/img/pages/medium-thumbnails/migaa-estate-villa.webp",
"small_thumbnail": "uploads/img/pages/small-thumbnails/migaa-estate-villa.webp",
"xs_thumbnail": null,
"active": 1,
"showOnNav": 0,
"pageType": "Project",
"carouselID": null,
"template": 2,
"icon": null,
"featuredPage": 0,
"slideImage": null,
"slide_image_small": null,
"webp_slide_image": null,
"webp_slide_image_sm": null,
"slideTitle": null,
"slideCaption": null,
"showCaption": 0,
"hasComments": 0,
"font_icon": null,
"footer_link": null,
"page_video": null,
"header_image": null,
"menuImage": null,
"youtube_playlist": null,
"slider_title_color": "#ffffff",
"slider_caption_color": "#ffffff",
"caption_position": null,
"slide_overlay": 0,
"page_intro": null,
"short_intro": null,
"cta_text": null,
"cta_url": null,
"menu_title": null,
"section_title": null,
"embedded_page": 0,
"client": null,
"featured": 0,
"project_url": null,
"status": "Completed",
"parentSlug": "projects/maisonettes",
"grandparentSlug": "projects",
"url": "projects/maisonettes/migaa-estate-villa",
"parentTitle": "Maisonettes",
"title": "MIGAA ESTATE VILLA",
"services": []
},
{
"pageID": 124,
"pageTitle": "KAREN 6BEDROOM VILLA",
"pageSlug": "karen-6bedroom-villa",
"headline": null,
"isRoot": 1,
"pageCont": "AREA - 420M2+350M2=770M2
AVAILABLE SPACES\r\n
GROUND\r\n
-PORTE COCHERE DROP-OFF\r\n
-ENTRANCE PORCH+PATIO\r\n
-DOUBLE VOLUME LOUNGE\r\n
-CLOAK ROOM\r\n
-DINING SPACE\r\n
-KITCHEN+PANTRY+LAUNDRY+YARD\r\n
-1 GUEST BEDROOMS ENSUITE\r\n
-MOCK MASTER ENSUITE WITH W.I.C\r\n
+MASTER LOUNGE\r\n
FIRST FLOOR\r\n
-FAMILY ROOM\r\n
-STUDY ROOM\r\n
-MASTER BEDROOM ENSUITE+BALCONY\r\n
-3 BEDROOMS ALL ENSUITE
",
"showContent": 1,
"pageDesc": "AREA - 420M2+350M2=770M2AVAILABLE SPACES\r\nGROUND\r\n...",
"dateCreated": "Mar 19, 2024 11:29 AM",
"date_modified": "2024-03-19 08:29:23",
"author": "Evans ",
"postParent": 12,
"isParent": 0,
"pageImage": "uploads/img/pages/karen-6bedroom-villa.webp",
"showImage": 1,
"imgThumbnail": "uploads/img/pages/thumbnails/karen-6bedroom-villa.webp",
"medium_thumbnail": "uploads/img/pages/medium-thumbnails/karen-6bedroom-villa.webp",
"small_thumbnail": "uploads/img/pages/small-thumbnails/karen-6bedroom-villa.webp",
"xs_thumbnail": null,
"active": 1,
"showOnNav": 0,
"pageType": "Project",
"carouselID": null,
"template": 2,
"icon": null,
"featuredPage": 0,
"slideImage": null,
"slide_image_small": null,
"webp_slide_image": null,
"webp_slide_image_sm": null,
"slideTitle": null,
"slideCaption": null,
"showCaption": 0,
"hasComments": 0,
"font_icon": null,
"footer_link": null,
"page_video": null,
"header_image": null,
"menuImage": null,
"youtube_playlist": null,
"slider_title_color": "#ffffff",
"slider_caption_color": "#ffffff",
"caption_position": null,
"slide_overlay": 0,
"page_intro": null,
"short_intro": null,
"cta_text": null,
"cta_url": null,
"menu_title": null,
"section_title": null,
"embedded_page": 0,
"client": null,
"featured": 1,
"project_url": null,
"status": "Completed",
"parentSlug": "projects/maisonettes",
"grandparentSlug": "projects",
"url": "projects/maisonettes/karen-6bedroom-villa",
"parentTitle": "Maisonettes",
"title": "KAREN 6BEDROOM VILLA",
"services": []
},
{
"pageID": 123,
"pageTitle": "6 BEDROOM VILLA IN KITALE",
"pageSlug": "6-bedroom-villa-in-kitale",
"headline": null,
"isRoot": 1,
"pageCont": "AREA 450M2\r\n
GROUND FLOOR AREA-250M2\r\n
-LOUNGE [Cloak Room]\r\n
-DINING\r\n
-BAR\r\n
-KITCHEN [Pantry + Laundry+Yard]\r\n
-GUEST BEDROOM\r\n
-2 CAR GARAGE\r\n
FIRST FLOOR AREA-200M2\r\n
-FAMILY ROOM [Cloak Room]\r\n
-STUDY ROOM\r\n
-2 BEDROOM [ENSUITE WITH BALCONIES]\r\n
-MASTER BEDROOM [ENSUITE, WALK-IN-CLOSET+BALCONY]
",
"showContent": 1,
"pageDesc": "AREA 450M2\r\nGROUND FLOOR AREA-250M2\r\n-LOUNGE [Cloak Room]\r\n-DINING\r\n-BAR\r\n-KITCHEN [Pantry + Laundry+Yard]\r\n-GUEST BEDROOM\r\n-2 CAR GARAGE\r\nFIRST FLOOR AREA-200M2\r\n-FAMILY ROOM [...",
"dateCreated": "Mar 6, 2024 12:41 PM",
"date_modified": "2024-03-06 09:44:13",
"author": "Evans ",
"postParent": 12,
"isParent": 0,
"pageImage": "uploads/img/pages/4-bedroom-villa-in-kitale.webp",
"showImage": 1,
"imgThumbnail": "uploads/img/pages/thumbnails/4-bedroom-villa-in-kitale.webp",
"medium_thumbnail": "uploads/img/pages/medium-thumbnails/4-bedroom-villa-in-kitale.webp",
"small_thumbnail": "uploads/img/pages/small-thumbnails/4-bedroom-villa-in-kitale.webp",
"xs_thumbnail": null,
"active": 1,
"showOnNav": 0,
"pageType": "Project",
"carouselID": null,
"template": 2,
"icon": null,
"featuredPage": 0,
"slideImage": null,
"slide_image_small": null,
"webp_slide_image": null,
"webp_slide_image_sm": null,
"slideTitle": null,
"slideCaption": null,
"showCaption": 0,
"hasComments": 0,
"font_icon": null,
"footer_link": null,
"page_video": null,
"header_image": null,
"menuImage": null,
"youtube_playlist": null,
"slider_title_color": "#ffffff",
"slider_caption_color": "#ffffff",
"caption_position": null,
"slide_overlay": 0,
"page_intro": null,
"short_intro": null,
"cta_text": null,
"cta_url": null,
"menu_title": null,
"section_title": null,
"embedded_page": 0,
"client": null,
"featured": 0,
"project_url": null,
"status": "Completed",
"parentSlug": "projects/maisonettes",
"grandparentSlug": "projects",
"url": "projects/maisonettes/6-bedroom-villa-in-kitale",
"parentTitle": "Maisonettes",
"title": "6 BEDROOM VILLA IN KITALE",
"services": []
},
{
"pageID": 122,
"pageTitle": "AMANI RIDGE 4 BEDROOM MAISONETTE",
"pageSlug": "amani-ridge-4-bedroom-maisonette",
"headline": null,
"isRoot": 1,
"pageCont": "AREA - 150M2+150M2+95M2=395M2
AVAILABLE SPACES\r\n
GROUND\r\n
-ENTRANCE PORCH\r\n
-SUNKEN LOUNGE\r\n
-CLOAK ROOM\r\n
-DINING SPACE\r\n
-KITCHEN+PANTRY+LAUNDRY+YARD\r\n
-1 GUEST BEDROOM ENSUITE\r\n
- TERRACE BALCONY\r\n
-1 DSQ\r\n
-GUARD HOUSE\r\n
FIRST FLOOR\r\n
-FAMILY ROOM\r\n
-MASTER BEDROOM+MASTER LOUNGE\r\n
+BALCONY+ENSUITE WITH W.I.C\r\n
-2 BEDROOMS ALL ENSUITE\r\n
-USABLE BALCONIES\r\n
FIRST FLOOR\r\n
-ROOF TERRACE\r\n
-ENTERTAINMENT AREA\r\n
-GYMNASIUM\r\n
",
"showContent": 1,
"pageDesc": "AREA - 150M2+150M2+95M2=395M2AVAILABLE SPACES\r\nGROUND\r\n",
"dateCreated": "Mar 6, 2024 12:24 PM",
"date_modified": "2024-03-06 09:24:13",
"author": "Evans ",
"postParent": 12,
"isParent": 0,
"pageImage": "uploads/img/pages/amani-ridge-4-bedroom-maisonette.webp",
"showImage": 1,
"imgThumbnail": "uploads/img/pages/thumbnails/amani-ridge-4-bedroom-maisonette.webp",
"medium_thumbnail": "uploads/img/pages/medium-thumbnails/amani-ridge-4-bedroom-maisonette.webp",
"small_thumbnail": "uploads/img/pages/small-thumbnails/amani-ridge-4-bedroom-maisonette.webp",
"xs_thumbnail": null,
"active": 1,
"showOnNav": 0,
"pageType": "Project",
"carouselID": null,
"template": 2,
"icon": null,
"featuredPage": 0,
"slideImage": null,
"slide_image_small": null,
"webp_slide_image": null,
"webp_slide_image_sm": null,
"slideTitle": null,
"slideCaption": null,
"showCaption": 0,
"hasComments": 0,
"font_icon": null,
"footer_link": null,
"page_video": null,
"header_image": null,
"menuImage": null,
"youtube_playlist": null,
"slider_title_color": "#ffffff",
"slider_caption_color": "#ffffff",
"caption_position": null,
"slide_overlay": 0,
"page_intro": null,
"short_intro": null,
"cta_text": null,
"cta_url": null,
"menu_title": null,
"section_title": null,
"embedded_page": 0,
"client": null,
"featured": 0,
"project_url": null,
"status": "Completed",
"parentSlug": "projects/maisonettes",
"grandparentSlug": "projects",
"url": "projects/maisonettes/amani-ridge-4-bedroom-maisonette",
"parentTitle": "Maisonettes",
"title": "AMANI RIDGE 4 BEDROOM MAISONETTE",
"services": []
}
]



